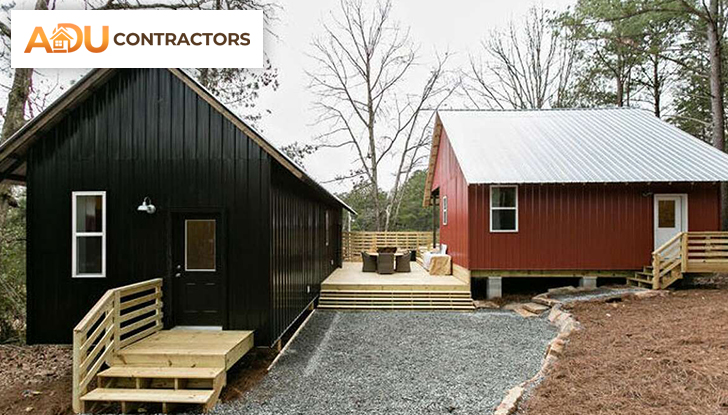Let us explore the construction of 2-story ADU in San Diego to understand your property’s zoning laws and other regulations such as setbacks, achievable layout designs, and rewards of adding ADU to your property.
As professional ADU contractors in San Diego, we are familiar with local regulations and requirements to ensure compliance and create a functional and well-designed 2-story ADU.

We can create a custom 2-story ADU per your preference and adherence to relevant San Diego ADU regulations, including;
Your lot size determines the size of the ADU, and the maximum height is restricted to 24 feet.
Setbacks determine how close the ADU can be built to property lines, existing structures, other buildings on the property, and public rights-of-way to help maintain adequate spacing and accessibility.
San Diego requires one off-street parking space for ADUs. However, there are some exceptions and variations to this requirement based on factors such as proximity to public transit, the size of the ADU, or if the ADU is within a historic district.
Consider designing the ADU to complement the architectural style of the existing primary dwelling and the neighborhood to maintain visual harmony.
Your 2-story ADU should be designed to provide safe and accessible features such as clear pathways, proper lighting, and handrails on stairs.
Maximize natural light and ventilation in the ADU by incorporating large windows, skylights, and well-placed openings.
Incorporate sustainable design features into your ADU, such as energy-efficient appliances, insulation, solar panels, and water-saving fixtures, to minimize environmental impact and reduce operating costs.

Our experts can help customize ADU layout plans to create a unit that meets your practical needs, style, and taste.
Here are a few two-story ADU layout ideas that you can consider:
| Layout idea | Description |
| Open-concept layout | The first floor can feature an open-plan living area, combining the living room, kitchen, and dining space. It can also include a bathroom. The second floor features a master bedroom with a walk-in closet and an ensuite bathroom. Consider adding a cozy reading nook. |
| Duplex-style layout | The first floor can be divided into two separate units, consisting of a bedroom, bathroom, kitchenette, and a small living space. The second floor can feature two bedrooms, each with its ensuite bathroom. |
| Studio layout | The first floor can combine d living area, kitchenette, and bathroom in an open floor plan. The second floor can be utilized as a loft-style bedroom with an open railing overlooking the living area below. Include a small study nook if desired. |
| Split-level layout | The first floor can include a living room, kitchen, dining area, and a bathroom. The second floor can have a bedroom and a bathroom, while a small set of stairs leads to a loft space that can be used as a second bedroom or study area. |
| Traditional layout | The first floor is designed to include a living room, kitchen, dining area, bathroom, and a small bedroom. Allocate the entire upper level to a master bedroom with an ensuite bathroom, and a walk-in closet. You can also add a small balcony for outdoor space. |
With the local regulations and specific requirements for ADUs in San Diego in mind, we can help you assess the feasibility and benefits of a 2-story ADU in your particular situation. Such as:
Improve your residential property with a customized 2-story ADU that embodies your lifestyle. Contact us today and make a statement.
The additional costs associated with obtaining a building permit for a two-story ADU in San Diego, include plan check fees, impact fees, and other charges depending on the scope and nature of your project.
When designing the framing system for a two-story ADU, consider factors such as load distribution, span lengths, structural connections, and fire safety, and meet local building code requirements.
To ensure safety with staircase design in a two-story ADU, consider building code requirements for handrail height, baluster spacing, and adequate lighting. Additionally, consider slip-resistant materials for the treads and proper illumination of the staircase area.
It is possible to use the same foundation for both the main house and the two-story ADU depending on factors such as the existing foundation’s condition and capacity, the ADU’s design, and any local regulations. We can assess your foundation and determine if modifications or reinforcements are necessary to accommodate the additional load of the ADU.