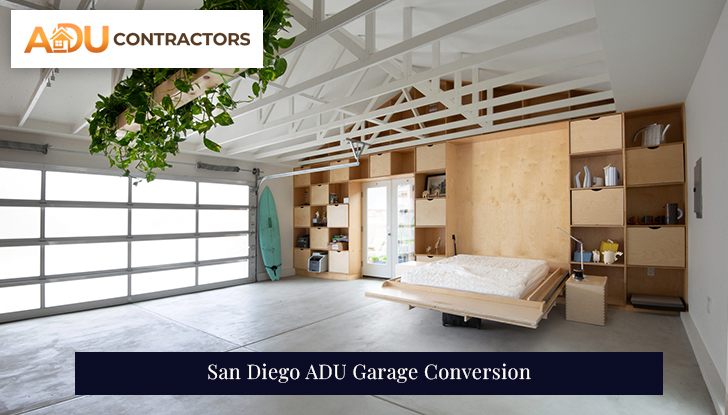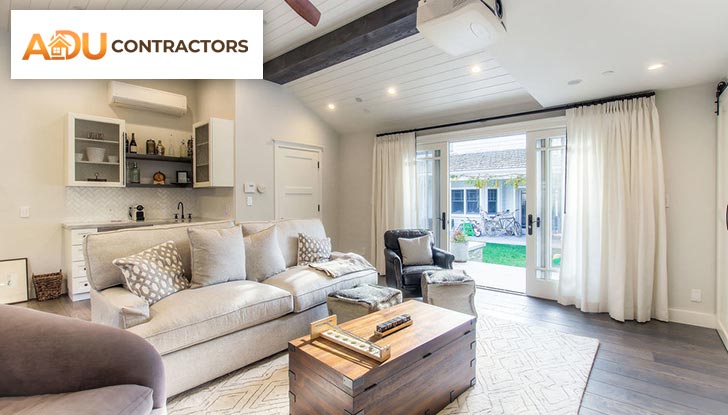A garage conversion is a process of converting a home’s garage into more living space. Garages often become home offices, game rooms, art studios, gyms, or family rooms.
Factors like home storage, parking availability, and permits are often taken into account before beginning this process. A permit may be required to convert a garage into a living space, which requires the owner to work with a contractor to apply for a permit from local authorities.

Here’s an overview of six things to consider before embarking on a garage conversion.
Unlike the rest of a typical home, garages are neither insulated nor wired for heating and cooling. You will need to consider the additional energy it will take to keep the room air-conditioned or heated, especially if you intend to convert your garage into a bedroom. Make sure your HVAC system can accommodate an additional room, and consider the costs of heating or cooling your new space.
Consider what your alternative parking spaces might be when your garage is no longer available. While some homes have enough driveway space, other homeowners may need to switch to street parking. Remember, too, that losing a garage means losing storage space for things like lawnmowers, outdoor equipment, and more.
You will need to work with a plumber if you are installing new sinks, toilets, or showers in this new space. You should also consider the process of installing new outlets or lamps. You’ll want to consult with an electrician and understand your home’s current electrical infrastructure. For detached garages, additional wiring can be run from your main house through an underground conduit.
Evaluate if your garage is suitable for conversion into a living space. Concrete garage floors, for example, are generally not suitable for domestic use and may need to be excavated. Consider things like how much natural light your newly converted room will receive or how much drywall you’ll need to install. If there are exposed wires, you may need to build new walls.
If you need a permit to convert your garage space, you will need to work with various professionals such as electricians, architects, and architects to get the job done.
Book an consultation, to understand the factors to evaluate in a detailed manner.
Here’s an overview of some of the potential advantages of a converted garage.
You can turn a garage into a living space for about half the cost of adding a whole new living space to your home. With only a little assistance from professionals, you might even be able to complete many of the modifications on your own.
Home appraisals often use square footage as a factor in determining the property value, so additional space can potentially increase your home’s resale value.
Working with an already-existing structure is one of the main advantages of transforming your garage. Depending on the condition of your garage, items like a foundation, drywall, and insulation may already have been laid.
| For living | A growing family can always use this space for basic living. The conversion will transform the space beyond imagination and a family member can reside here. |
| Use as a home office | Do you need a home office? A converted garage would be appropriate because it is not inside the main home and you can concentrate on work |
| Lease the space to tenants | You can always lease the space to tenants and derive lucrative rentals. |
The San Diego Department of Building and Safety or the municipality must first issue all essential building permits before you can begin converting your garage into an ADU.
You need a perfect design plan if you want the permit to be issued. The design plan needs to be approved and permits need to be issued, which might take up to 4 weeks. It can sometimes be prolonged for up to 90 days.
Any new development on your land without a permit would be prohibited. Therefore, in order to construct a junior, attached, or detached ancillary housing unit, a county or municipal authority must issue a building permit.
First, all applicable ADU building codes, fire codes, safety codes, setback rules, and regulations MUST be fully and rigorously adhered to by the new structure. The following essential specifications are also important for San Diego ADU contractors and builders to be aware of:
Existing foundations and walls with sufficient structural stability.
The following conditions must also be met:-

The jurisdiction’s building code regulations for any form of new construction must be rigorously followed for any modifications or changes to the existing garage and the conversion from “non-residential” usage to residential use.
Regular adjustments and customized updates could include:
To turn the garage into an ADU, a structural engineer can assess the garage’s structural soundness. The price may change if the foundation and walls of the current garage or shed need to be replaced or repaired.
In most situations, it is recommended to demolish the obsolete and dilapidated garage and replace it with a new building that is the same size and shape while preserving the exact same area.
In this case, upgrading the property’s main water, electric, sewer, and gas lines to a bigger working area or diameter may be necessary to fulfill the increased demand for power and utilities while fully complying with existing code standards.
The Water and Sewer Districts might not demand a separate service connection in this regard. The Gas and Electricity distribution companies in your city could demand separate services for garages.
The owner of the property shall occupy the primary dwelling unit or JADU in the case of an existing attached garage. On the other hand, if the auxiliary dwelling unit is approved before the end of 2024, owner occupation may NOT be necessary for a normal ADU.
While some local governments do not require owner occupation, others do. Both attached and detached ADUs must comply with this.
Normal garage conversions can be done much more quickly than you might imagine. It typically takes six to seven months. You might not need to pour a new foundation or strengthen the frame or roof of your garage if it is in good condition. Time is saved in this way.
Adding an ADU to your property is legal if you own any real estate in San Diego. As long as the building complies with the basic restrictions, you may construct an accessory dwelling unit.
Yes, you would be able to convert your garage into an additional bedroom. We would ensure that you will have all the utilities that would give you a comfortable living.