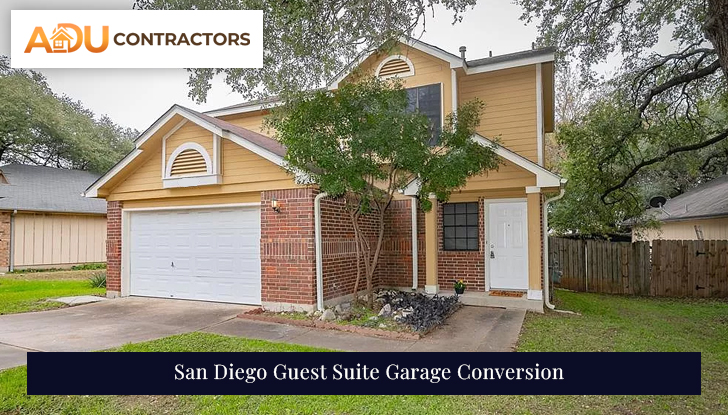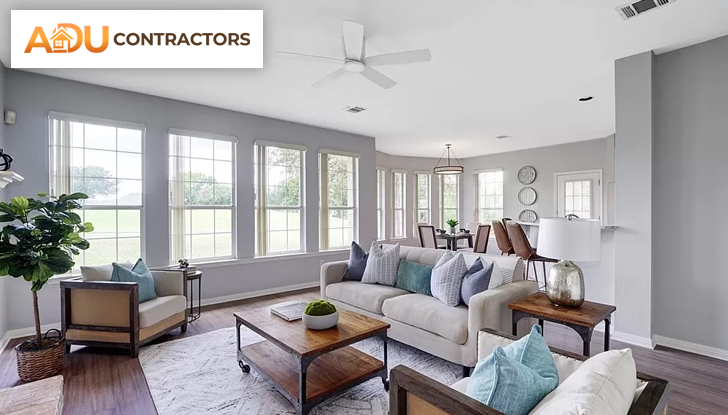As a homeowner, you often seek ways to maximize your living space, creating areas that are both functional and stylish.
Create a comfortable and private guest suite in your garage with various design options. Choose between a one-bedroom suite, a minimalist studio, or a multi-level conversion with a lofted bedroom and bathroom. Prioritize functionality, lighting, and a color scheme that enhances the space.
This blog will offer inspiration and guidance on how to transform your garage into a beautiful guest suite. Stick with us as we dive into some exciting and practical ideas for your garage conversion project.

A San Diego guest suite garage conversion refers to the process of transforming an underutilized garage into a fully functional guest suite. This innovative remodeling solution is ideal for homeowners in San Diego who wish to maximize their existing living space.
The project aims to transform a current garage into a fully furnished guest room with essential amenities like a bed, bathroom, kitchenette, and seating area. The aim is to create a self-contained living area that offers privacy and comfort for guests while enhancing the overall value of your property.
A guest suite garage conversion offers numerous benefits to homeowners in San Diego and beyond.
One of the prime advantages of a garage conversion is the addition of extra living space to your home. You can transform an underutilized garage into a fully functional guest suite that can serve various purposes beyond merely housing guests.
With a guest suite garage conversion, accommodating friends and family overnight becomes a breeze. No more worries about finding extra space or the inconvenience of using common areas as temporary sleeping quarters. With a dedicated guest suite, your visitors can enjoy their own private, comfortable space.
A garage guest suite conversion can also serve as an excellent source of rental income. With the rise of rental platforms like Airbnb, your converted garage can become a profitable rental property. It’s a smart way to monetize your unused space and earn passive income.
Beyond the immediate utilization, a guest suite garage conversion can greatly enhance the value of your home. Prospective home buyers often look for homes with extra living spaces, thus making your property more appealing in the competitive real estate market.
Planning your San Diego guest suite garage conversion involves a few crucial steps. Considering your budget and specific needs is the first step in planning your guest suite conversion. By determining the scope of the project, materials, and desired features, you can create a clear vision of what you can afford and what you want to accomplish.
When converting a guest suite, it’s important to select a design that complements your home’s style. Consulting with a professional designer or architect can ensure that your vision aligns with practical design principles and enhances the overall aesthetics of your home.
To ensure a smooth conversion project, obtaining the required permits and approvals is crucial. It is important to comply with local regulations in San Diego, including zoning laws, building codes, and any Homeowners Association (HOA) rules. By doing so, you can ensure the legality of your project and avoid any future issues or fines.
Partnering with ADU Contractor – San Diego ADU, specialists in garage conversions in San Diego. We provide expert design and construction services, navigating the complexities of zoning laws and building codes on your behalf. Contact us now!
When considering a San Diego guest suite garage conversion, there are several popular design ideas that you can explore. Here are a few:
This layout designates distinct areas for living and sleeping. A living area, possibly with a small dining or kitchenette, is separate from the bedroom, offering privacy and comfort for your guests.
This open-concept design combines the living area, sleeping area, and kitchenette into one space. It’s a great option if your garage is on the smaller side or if you prefer a more modern, minimalist aesthetic.
If your garage has high ceilings or a loft area, you might consider a multi-level conversion. This could entail having a living area and kitchenette on the ground floor, with a lofted bedroom and bathroom for maximum use of space.
For those who work from home or often have visiting professionals, a guest suite with a home office can be a great choice. This design includes a comfortable sleeping area and a dedicated workspace, complete with a desk and office chair.
Each of these ideas offers its unique advantages and can be tailored to your specific needs and design preferences.

When it comes to designing your guest suite garage conversion, there are several considerations to keep in mind.
Prioritize functionality and comfort. Since your garage will be transformed into a living space, it should be designed for ease of living. Consider incorporating a well-designed bathroom and a kitchenette to make your guests’ stay as comfortable as possible.
Pay attention to lighting. Natural light can make the space feel bigger and more welcoming. Including windows or skylights in your design can enhance the overall ambiance. Choose your color scheme wisely. Light, neutral colors can make the space feel larger and more open, while bold colors can add character and depth.
Let’s work together to add value to your home and enhance your living space. Contact us today and let’s start planning your dream guest suite!
A Guest Suite Garage Conversion is a valuable addition to any home in San Diego. With its multiple benefits, including extra living space, accommodation for guests, potential rental income, and increased property value, it’s an investment worth considering.
By carefully planning your conversion project and partnering with ADU Contractors, you can create a functional and aesthetically pleasing guest suite that meets both your needs and budget.