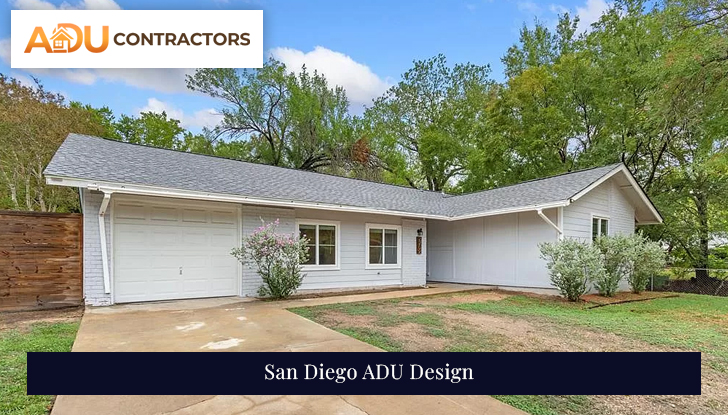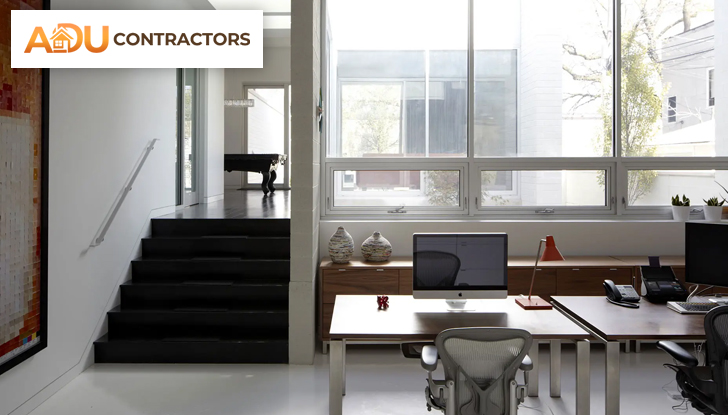With the beautiful weather and the number of activities to do with your space, realizing an a practical San Diego ADU design can be very overwhelming.
ADUs can be fit into your home by building home additions, converting existing structures such as garages, or building new, detached structures. There are many options for you to consider.
With years of experience in ADU designing and building projects we can help you achieve your dream unit regardless of its design and size.

In San Diego, there are various symphonies of tasteful ADU designs that you can consider based on your needs, preferences, and specific area codes. Here are some common ADU designs:
| ADU Design | Description |
| Studio ADU | A compact open-concept layout combining living area, kitchen area, bedroom, and bathroom in a single space. |
| One-Bedroom ADU | A floor plan featuring a living area, kitchen, and bathroom combined in one space, and a separate bedroom. |
| Two-Bedroom ADU | A floor plan with two separate bedrooms, a living area, kitchen, and bathroom. |
| Basement ADU | A floor plan that utilizes the basement space of the main house, typically incorporating bedrooms, living areas, a kitchen, and bathrooms with separate living space. |
Maximize your inner world with our curated creative storage and design techniques to create a beautiful, practical, and comfortable ADU tailored to communicate your unique style and preference. Here are some design ideas to consider for a space-saving ADU:
An open floor plan minimizes the use of interior walls and creates a more spacious and flexible living area.
Consider combining the kitchen, dining, and living areas into a single open space to optimize functionality to make your space feel spacious, and allow for versatile furniture arrangements.
Choose furniture that serves multiple purposes, such as a sofa that can convert into a bed or a coffee table with hidden storage.
Our experts can incorporate creative storage solutions, like built-in storage, built-in closets with organization systems, or pull-out drawers beneath stairs, throughout the ADU design to minimize the need for freestanding storage units.
Choose compact and space-saving appliances for the ADU, such as slim refrigerators, stackable washer-dryer units, and space-conscious dishwashers.
Consider utilizing combination microwave ovens or under-counter appliances to free up counter space.
We can install sliding doors or pocket doors to separate rooms or close off storage areas without encroaching on the living space.
If ceiling height allows, ADU Contractors can incorporate a loft or mezzanine area to provide additional usable space, such as sleeping areas, home offices, or storage spaces, depending on your specific needs.
Our experts at ADU Contractor can optimize natural light in your ADU design for good moments to create a space you will love coming home to. Here are some design enhancements to maximize natural light in the ADU:

Let our experts bring your dream ADU design to life. Contact us today to create your perfect accessory dwelling unit.
To avoid design mistakes, plan for ample storage, incorporate natural light sources, carefully consider the layout and functionality, prioritize privacy, and ensure compliance with accessibility requirements.
Customizable aspects of an ADU design may include floor plan layout, room sizes, interior finishes, fixtures, cabinetry, flooring, lighting, color scheme, and exterior materials to suit your preference and should also be within the local building codes and regulations.
Our professionals can customize your ADU design where styles meet your desired functions, such as a dedicated home office, workout area, children’s playroom, or dedicated space for pets.
Common roof styles for ADUs in San Diego include gable roof, hip roof, flat roof, shed roof, mansard roof, or a combination of roof styles, depending on personal preference and architectural compatibility.